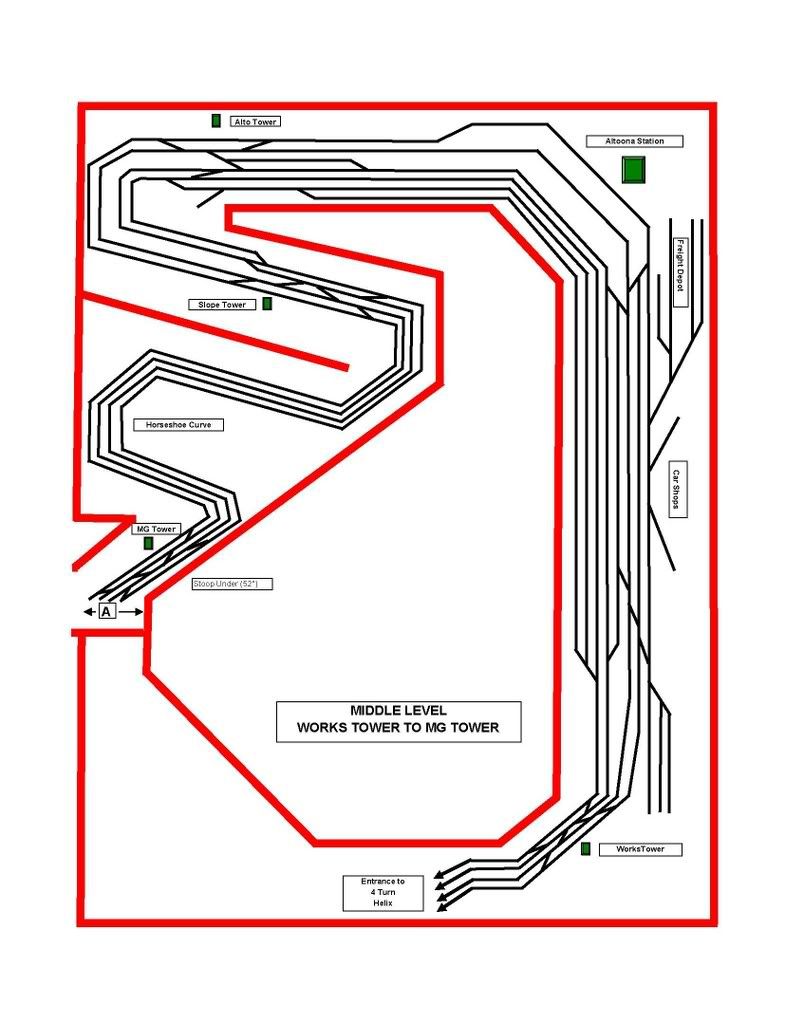SELECTED PROTOTYPE:
The prototype for the layout is the Pennsylvania Railroad four (4) track mainline between Works Tower in Altoona, Pennsylvania and MO Tower in Cresson, Pennsylvania. This area is known as the East Slope and is where the Pennsy tackled the Allegheny Mountains and in order to create a reasonable grade created the now famous Horseshoe Curve. In order to facilitate the flow of trains there were a number of Interlockings (Towers) which allowed trains to move between any of the four tracks. After Works, there was Alto, Slope, MG, and AR before you reached MO. Both upbound and downbound trains would require helpers. Upbound the helpers were necessary to overcome the 1.8% grade and downbound they were necessary to hold back the tonnage of loaded trains.
AVAILABLE SPACE:
The room in which the layout is located is 14 feet by 23 feet.
GOALS:
1: Replicate the prototype track plan as it existed in the mid 60's as faithfully as possible.
2: Try to avoid any duckunders.
3: Showcase the model of the Curve, so location of the Curve for viewing was important.
4: Have Upper and Lower Level staging so that trains only passed through a scene once.
5: Try to have through staging, ie. avoid stub end staging yards.
6: Have a mainline run of at least 200 feet.
7: Have large open areas for operators.
OUTCOMES:
1: The trackplan does faithfully represent the prototype.
2: The choice was to have hidden trackage behind the Curve or utilize a "stoop" under at 54 inches high at the entrance to the layout.
3: The Curve is located as soon as you enter the layout and is a stand alone scene with no trackage above or below it.
4: I have lots of staging.
5: Return loops allowed the use of through staging.
6: The mainline run from start to finish for a train is 260 feet.
7: As the plans show there are large open areas for the operators.
LOWER LEVEL:

MIDDLE LEVEL:

UPPER LEVEL:


